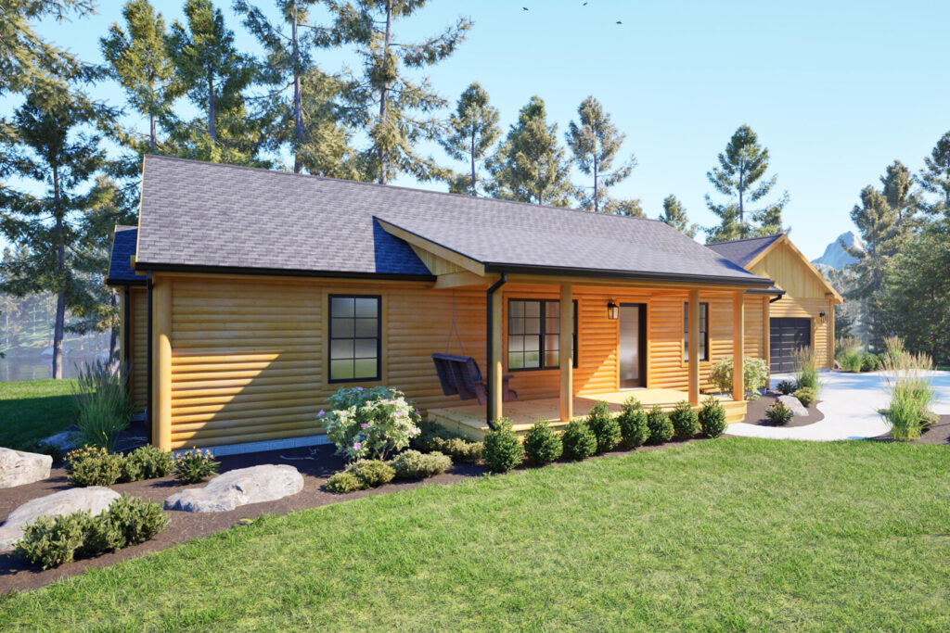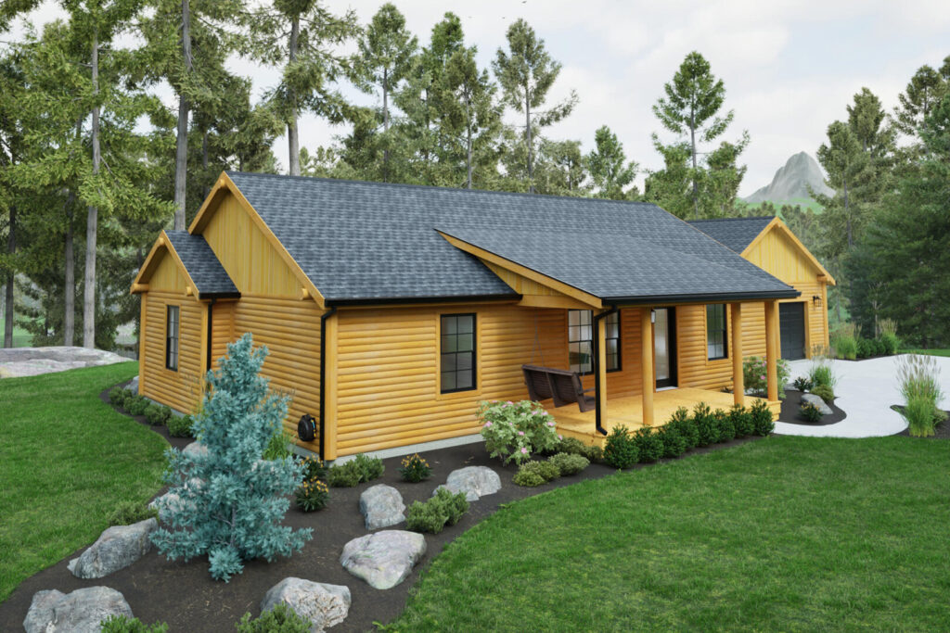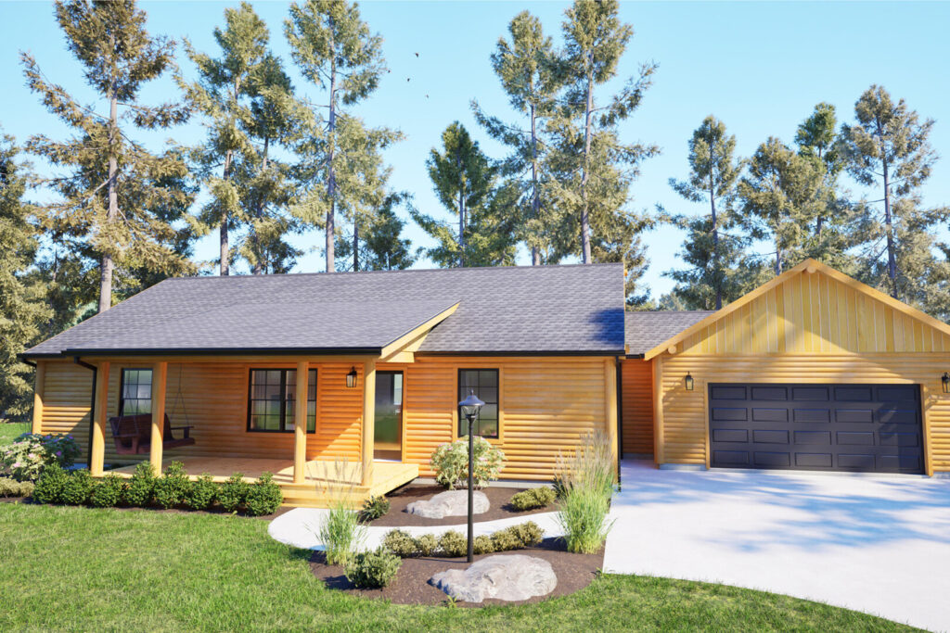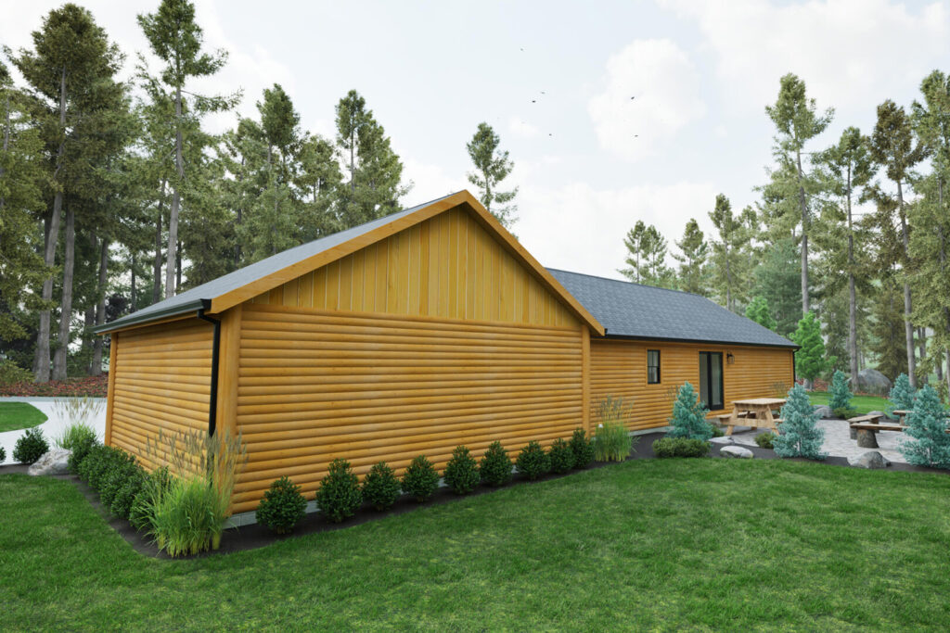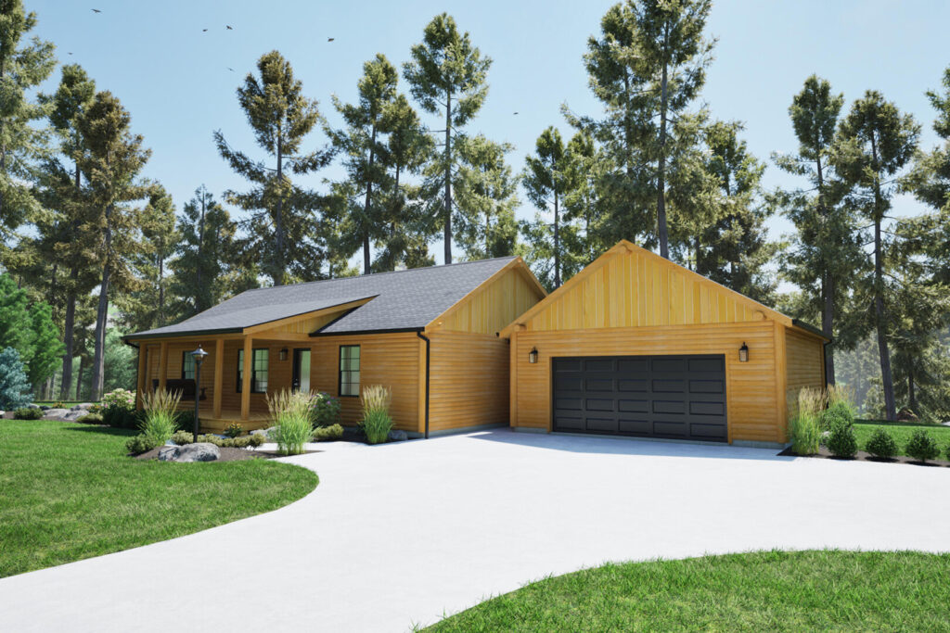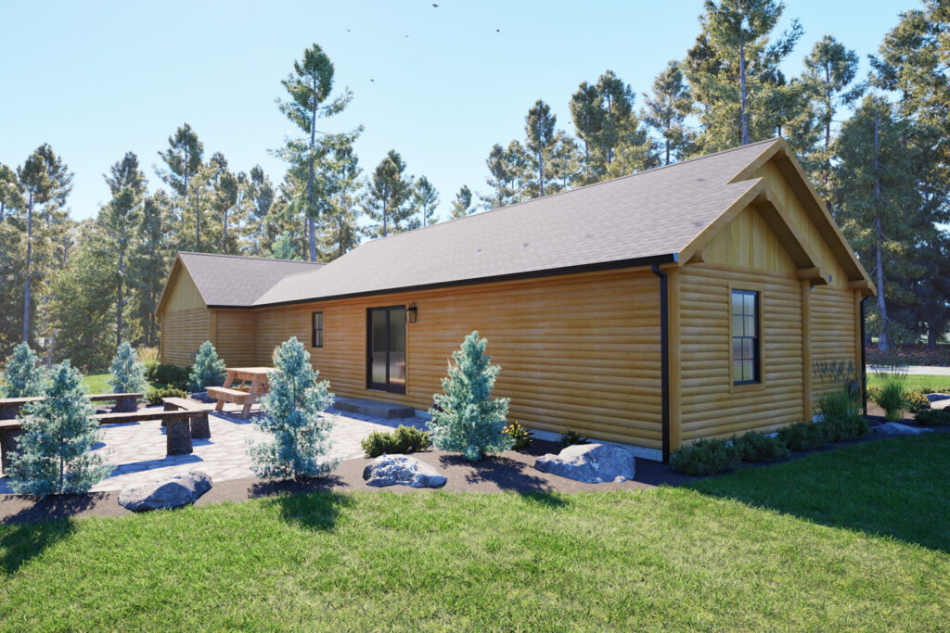CABIN
CYPRESS
1,344 sq/ft
3 bedrooms
2 baths
1 story
$287,016
with crawlspace
$314,301
with basement
FLOOR PLAN
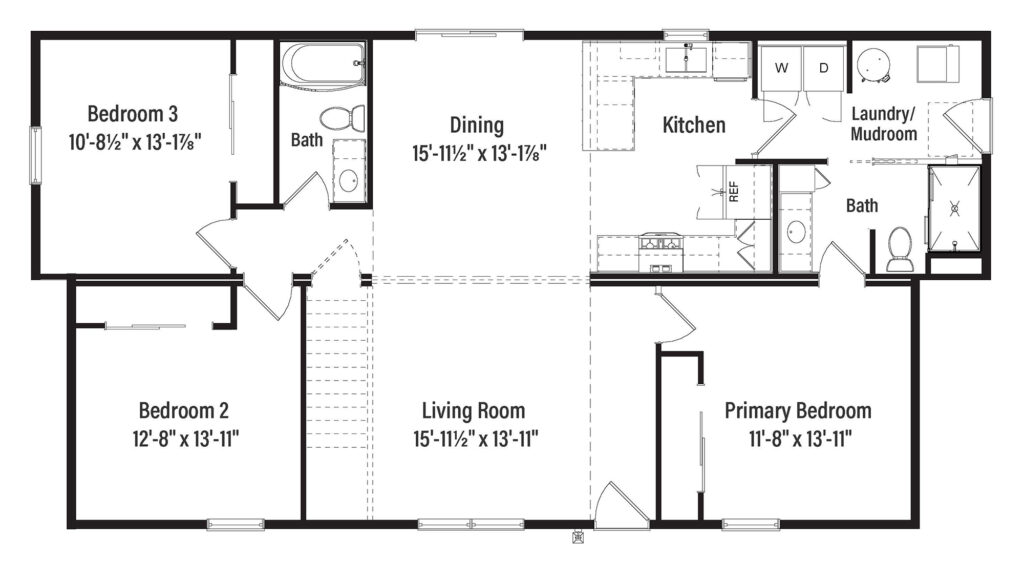
Floor plan dimensions are approximate. Artist’s floor plans, elevation renderings and photographs are for illustration purposes only and may include optional features. Garages, porches and other attachments are not included unless specified in the written contract. All construction details and specifications must be written in the contract. No oral conditions. Homes by JDM Structures LTD.


