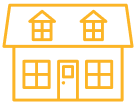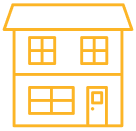A HOME PICKED JUST FOR YOU
JDM Modular offers several modular home floor plans based on what you are looking for. We’re here to help you craft the perfect home with the features and upgrades you desire.
Many of our customers focus on high-efficiency and low-maintenance options. With an extensive collection of Cabin, Ranch, Cape Cod, and Two-Story options, our modular home floor plans provide something for everyone.
CABIN
Whether you’re looking for a weekend retreat, a hunter’s lair, or a permanent residence close to nature, the JDM Modular Cabins offers the perfect blend of efficiency, adventure, and harmony with the natural world. Embrace the beauty of a Modular Cabin – your gateway to a life well-lived.
RANCH
The ranch style home is a classic, synonymous with one story living. With plenty of options available that offer space for entertainment and living, Ranch floor plans are simply practical for today’s living. With all of the living space on one floor there are no steps to navigate or stairways to take up floor space, a perfect option for new home owners and retirees alike.
CAPE COD
The Cape Cod-style home is a classic from New England that has become a hit across the U.S. Cape floor plans are typically symmetrical, simple, and considered a one-and-a-half story home. Many have two or three dormers which offer natural light to the living space under the roof. A unique feature of these modular homes is that the second level living space is considered a half story and is contained under the steep roof with dormers providing light and ventilation.
TWO STORY
Two-Story homes offer a wide range of visual appeal and unique standards for interior floor plan layout. A common theme to most multi-story homes is a dramatic staircase that gives the home character. Many homes offer open areas that soar two stories and, in some cases, rise all the way to the roof line above. Our two-story designs offer open floor plans, first floor master suites and the ability to incorporate




